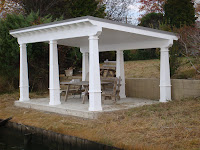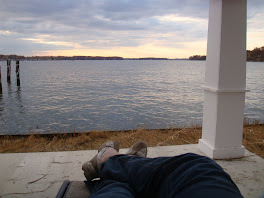
It's 9 November in Annapolis, Maryland, and warm enough to be sitting outside with my shoes off and a cashmere cape loose around my shoulders. But the important thing is where I'm sitting. We used to call it the "shelter by the water" and native Marylanders called it a crab shack, but now, with appropriate paperwork from Anne Arundel county and after spending a fairly large sum of money, it is an 8' x 11' gazebo on the South River (an arm of the Chesapeake Bay) supported by five white columns mounted on a clean, smooth concrete slab. Its ceiling is pegboard and its roof is a high grade medium gray metal, tilted at an angle that maximizes the waterview and minimizes the amount of time rain or snow will spend on it.
Its predecessor, which sat on metal poles in a rough cement slab had sheets of hard, semi-translucent plastic for a roof mounted in a wood frame. The cement and the poles remained in pretty good shape over the probably 20+ years of the old structure, but the winds that hit us from the west over the water during the winter took a toll on the roof, leaving chunks of plastic in our yard and gaping holes that undercut the shelter's utility in both sun and rain. It also had an impractically small homemade red brick charcoal grill built into it, which at some point we will replace with some snazzy propane-fueled thing. At one point the shelter also apparently had functioning electricity, and someday it will again.
That someday is much anticipated, not because of our desperate need to watch TV down by the water, but because the gazebo's electrification will mean that the renovation of our home will be complete. This will be the second renovation we have undertaken with our little water-front home. The first one turned an odd little termite-infested house owned by its 90-year old widowed builder who died in it (before having a chance to take his clothes out of the dryer) into a home for a mom, a dad, two kids and a dog.
The upcoming renovation has shifted from a two-phased effort to one big massive, expensive overhaul. Originally we expected first to expand the current one-story three-bedroom house to encompass the two porches that are largely unused and part of the current drive way, thereby expanding the kitchen, creating a foyer, expanding the family room, enhancing the closet and bathroom of the master bedroom, and adding a garage. The next phase would have been to put a second floor on to the house. Now we are trying for the whole thing at once, which will give us a huge five-bedroom house with outstanding waterfront views from expansive front and back decks, a sauna, and an elevator (for when my knees finally give out) that will take a year to build.
The fact that we have already spent a year or so in the design phase of the house is one of the many reasons that I'm so happy with the gazebo. It is the first step toward "Yes we can" in the process of completing the entire house project. Hear that, Anne Arundel County, which needs to grant us the permits to build (which shouldn't be a problem--it'll just cost us $$$$): YES WE CAN! Hear that, bank account? YES WE CAN!








No comments:
Post a Comment